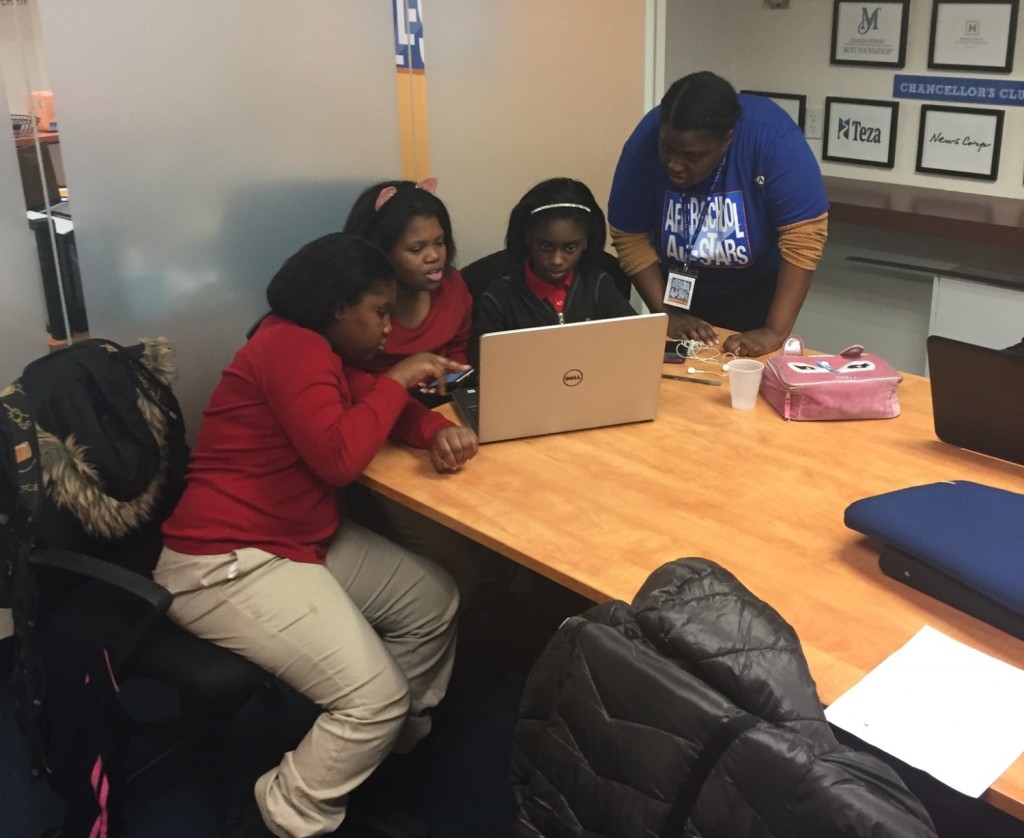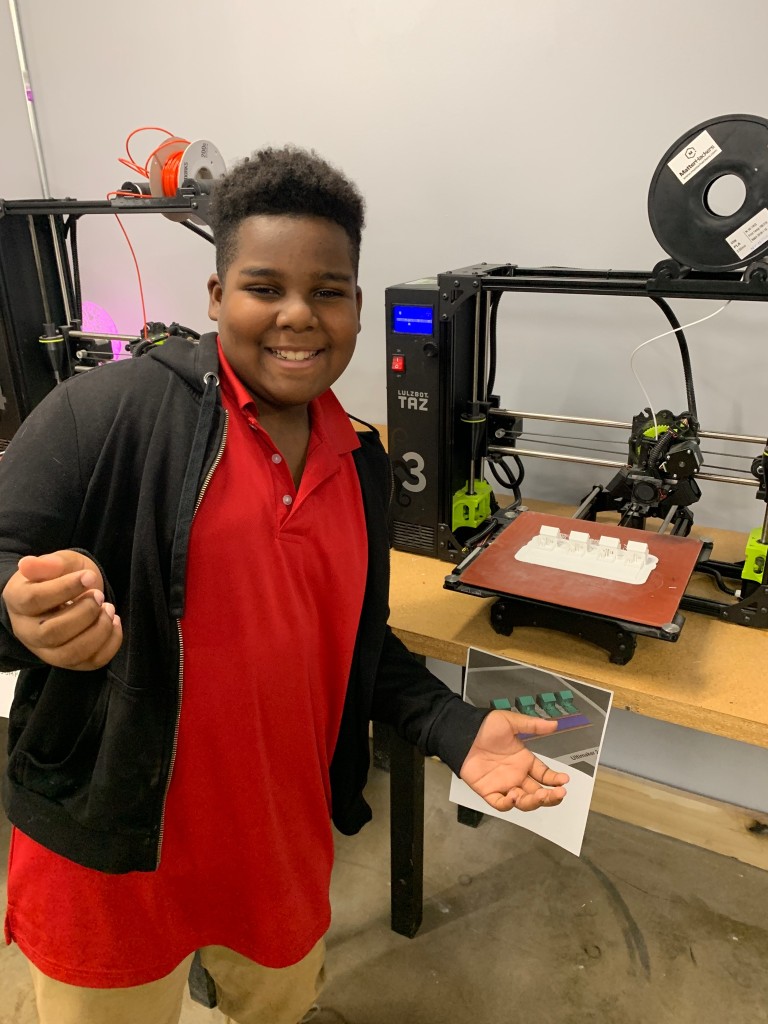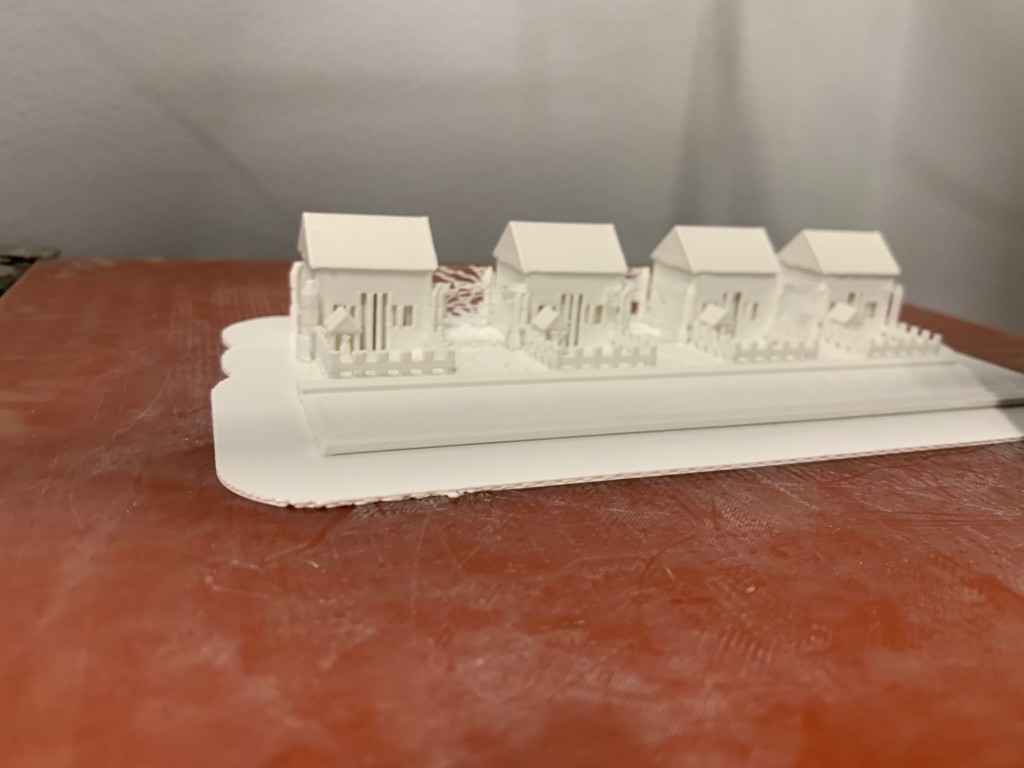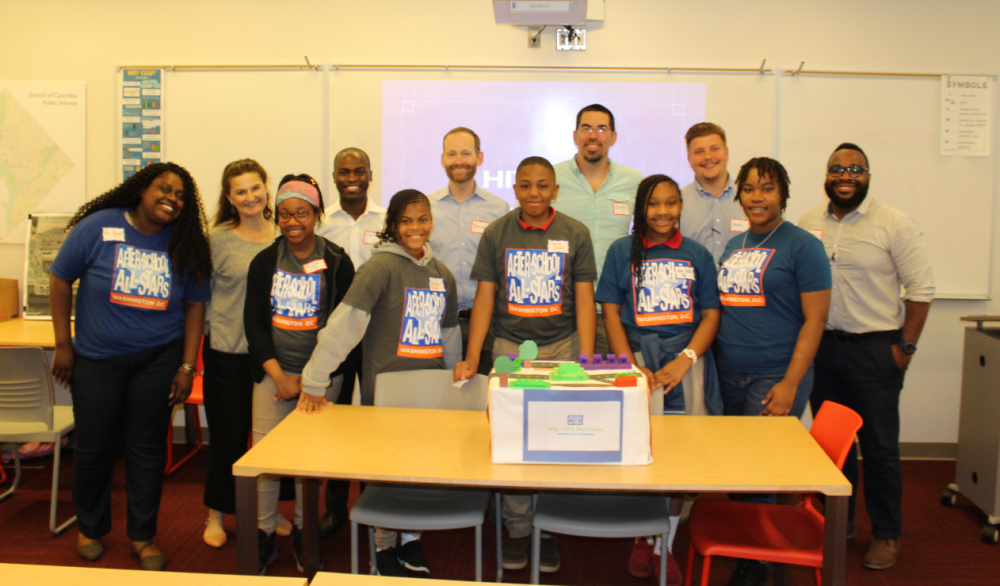After-School All-Stars, Washington DC (ASAS DC) provides free after-school programs to over 600 DC middle schoolers. One of our most successful programs is the real estate development class we have been developing for the past 3 school years. “Big City Builders” (BCB) as it has come to be known, just completed its most comprehensive iteration to date. This program is a 9-week course that teaches participants the ins and outs of Commercial Real Estate, with students taking the perspective of a designer, creating their own mixed-used buildings and neighborhoods. The vision is for youth to not only grasp these concepts and gain an interest in this field of work, but to also tie it back to their local community in DC and create something that they would want to see develop in their own neighborhoods.
The start of BCB is focused on learning the basics of real estate, with our all-stars using their own city and backyards as real-world examples. These introductory lessons range from understanding terms and concepts such as developers and square footage, to what elements come together to construct a building. To effectively convey these concepts ASAS DC instructor and AmeriCorps fellow Opiaah Jeffers used specific examples of buildings in DC (including Stuart-Hobson Middle School where this class was facilitated). This made it easier to comprehend difficult subject matter as adolescents could visualize and, in some instances, physically visit the structures they were studying.
As is the case with virtually all ASAS DC offerings, we delve deep into specific subject matter but also offer additional skills in the process. Youth were provided significant time and instruction on the art of “pitching,” consolidating an idea and presenting it to an audience in an interesting, informative and captivating manner. They focused on speaking clearly and concisely, maintaining eye contact, and utilizing confident body language. With all-stars being introduced to these techniques weeks before the culmination, their presentation skills had increased dramatically and it showed as they displayed their work to DC Real Estate professionals.
Once this foundation was laid ASAS DC participants began to design their structures in small groups of 2-3. They were given a significant degree of autonomy to create buildings or residences that they would want to see in their community. Given that instruction the participants took it upon themselves to take an extra step and include community solutions within their designs. Several groups built in conservation and sustainability attributes in the form of “green spaces,” and infrastructures utilizing renewable energy. Many of the youth from Stuart-Hobson Middle School felt strongly about issues they knew first hand, specifically around gentrification and affordable housing. A 6th grader from Stuart-Hobson named Kayle passionately presented the case in which her uncle was forced to leave the neighborhood where his family had been for generations. This was the result of gentrification and she had created an affordable housing structure specifically to address that. It was extremely important for her to create an inclusive environment and bring different elements of the community together.
Aside from the technical aspects and the process of developing real life skills, all-stars were also able to have a fun and engaging experience with this work. Once they had developed their designs, ASAS DC arranged field trips to Building Momentum, a local maker-space based in Alexandria, VA equipped with 3D printing. The staff there worked with our instructors to finalize the Tinkercad designs which made them eligible for the printing process. Students were able to view the printing first hand, and the virtual designs they had been working on for weeks were created as 3D plastic models that they could hold and build a neighborhood around!
After the models were produced, students moved on to the final and most exciting stage of the process — creating a complete presentation for DC Real Estate professionals including a budget! They utilized the presentation skills developed earlier in the year to practice their remarks and put together a PowerPoint presentation depicting the entire class, including the 3D printing field trips and group work. They explained in detail each line item of their budget, and how it pertained to everything they wanted to include in their community. The group concluded by displaying their diorama and laying out the neighborhood design they had constructed. Professionals from Washington Real Estate Investment Trust, Insight Property Group and New World Developers followed up with praise and detailed questions on the presentation. In response our all-stars displayed genuine interest and quizzed the professionals with questions on their work, mostly around social issues related to real estate citing access to clean water and again focusing on the issue of affordable housing.
Upon completion of the presentation participants were taken to see another local Real Estate property, The Apollo on H Street NE. This was facilitated by Brendan Whitsitt, the ASAS DC Board Chair and a Partner within Insight Property Group who manages the Apollo property. This brought the class full circle as they were able to hear first hand from a developer what goes into maintaining and constructing a property, from the pre-work processes with the city government, to the details of minutia around building aesthetics and artwork.
Big City Builders will continue to grow in scope as well as the work of ASAS DC in general. In this instance students were able to master specific skills, engage in detailed work specific to real estate, receive exposure to sector professionals and actual real estate sites in their city. Within that process they also worked as a team and had fun in creating their own ideal neighborhoods. It is our sincere hope that our youth can enter this field one day and serve the city of Washington DC by developing spaces and structures that lift up their neighborhoods!




